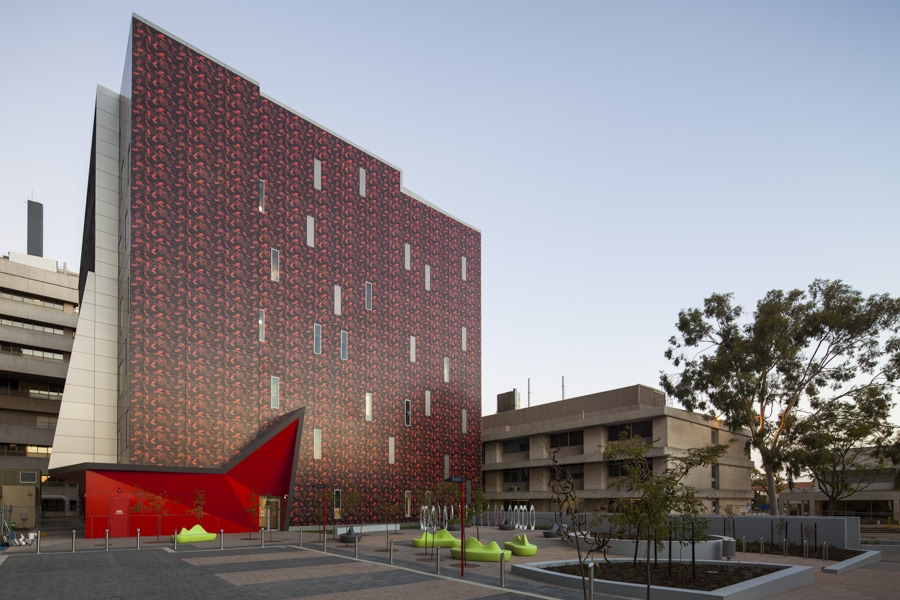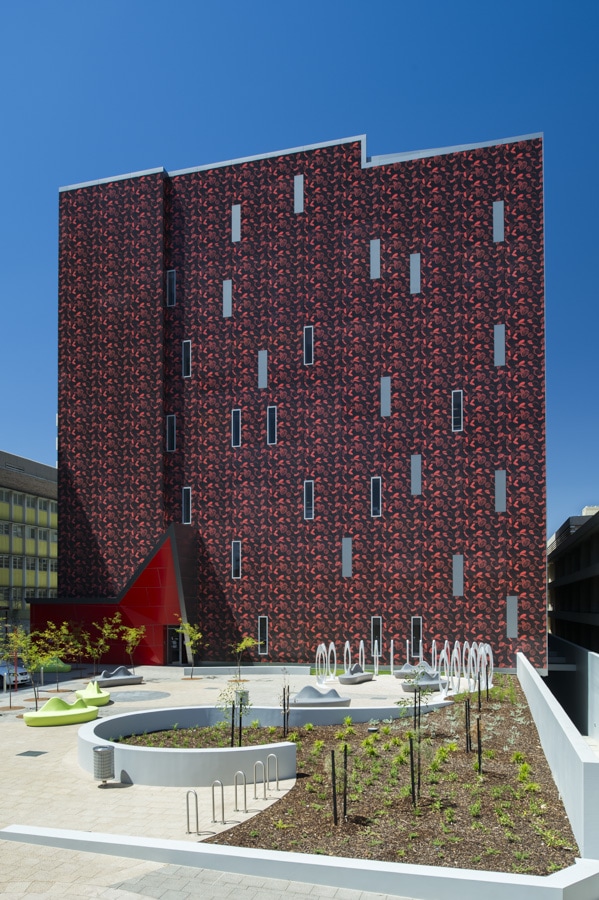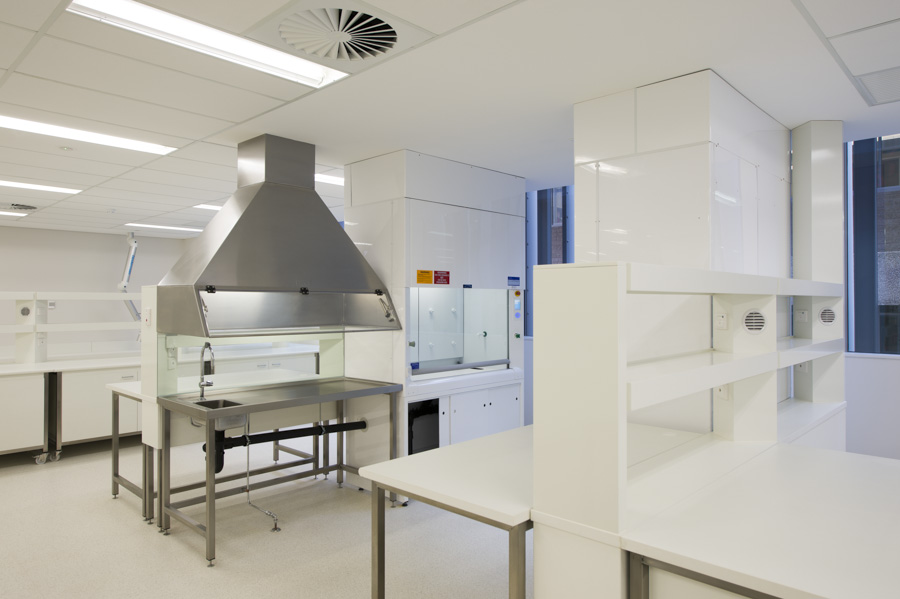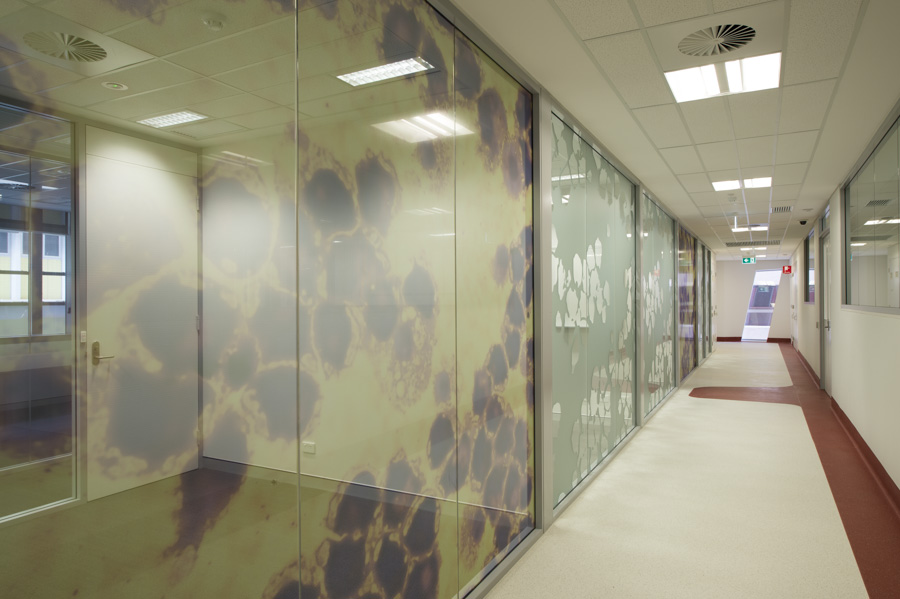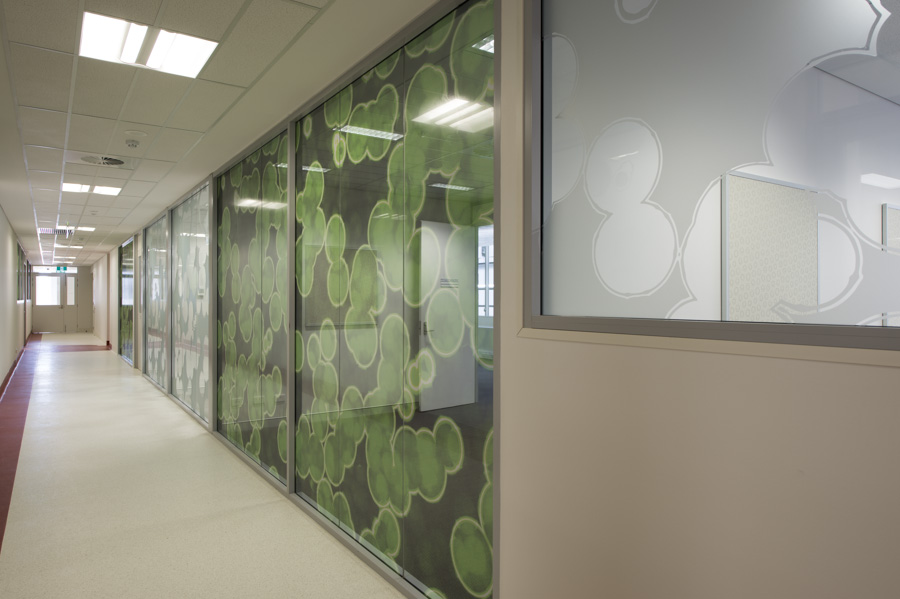The Pathwest Laboratory building on the QE 2 Hospital site is a multi-storey concrete framed structure with concrete floor slabs comprising five above ground floors, one basement level and one plant room (Level 6).
Finishes included Vitrapanel pre-finished compressed fibre cement cladding panels to external walls which are a deep red and black image of blood platelets, repeated seamlessly across the panels; Alpolic cladding system to the soffit, fascia, parapet wall and two entrance features; pre-finished anodised aluminum horizontal and vertical panel sunscreen louvres to North & South elevations and fall arrest an aluminum walkway systems.
Extensive hydraulic, electrical and mechanical works were undertaken during the construction, including the installation of a general laboratory industrial waste pipe & vent system, a reverse osmosis water supply and the installation of sterilisers including integral steam generators and a medical gas system consisting of central bottled CO2 & hydrogen and argon fed from VIE with bottled back-up.
