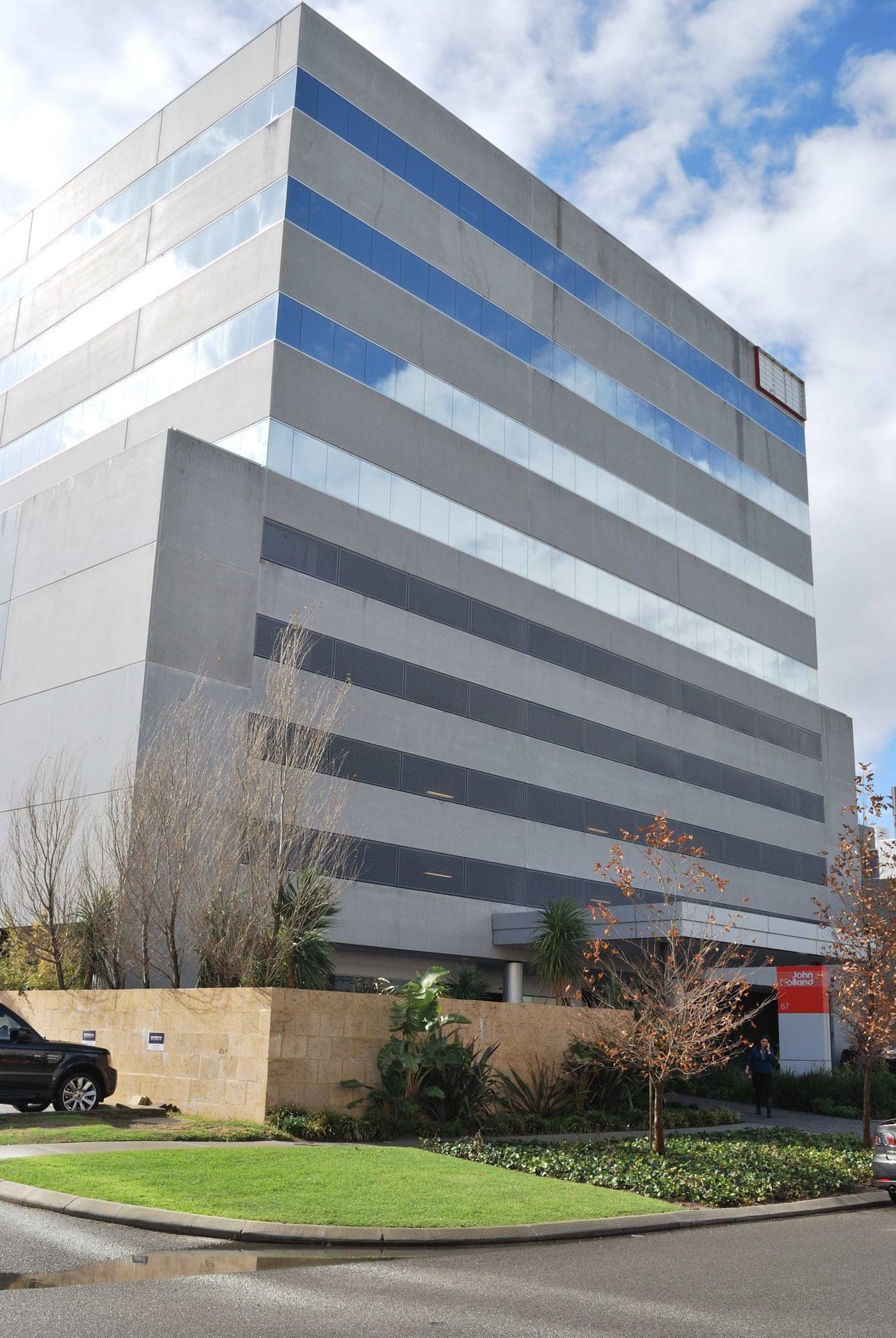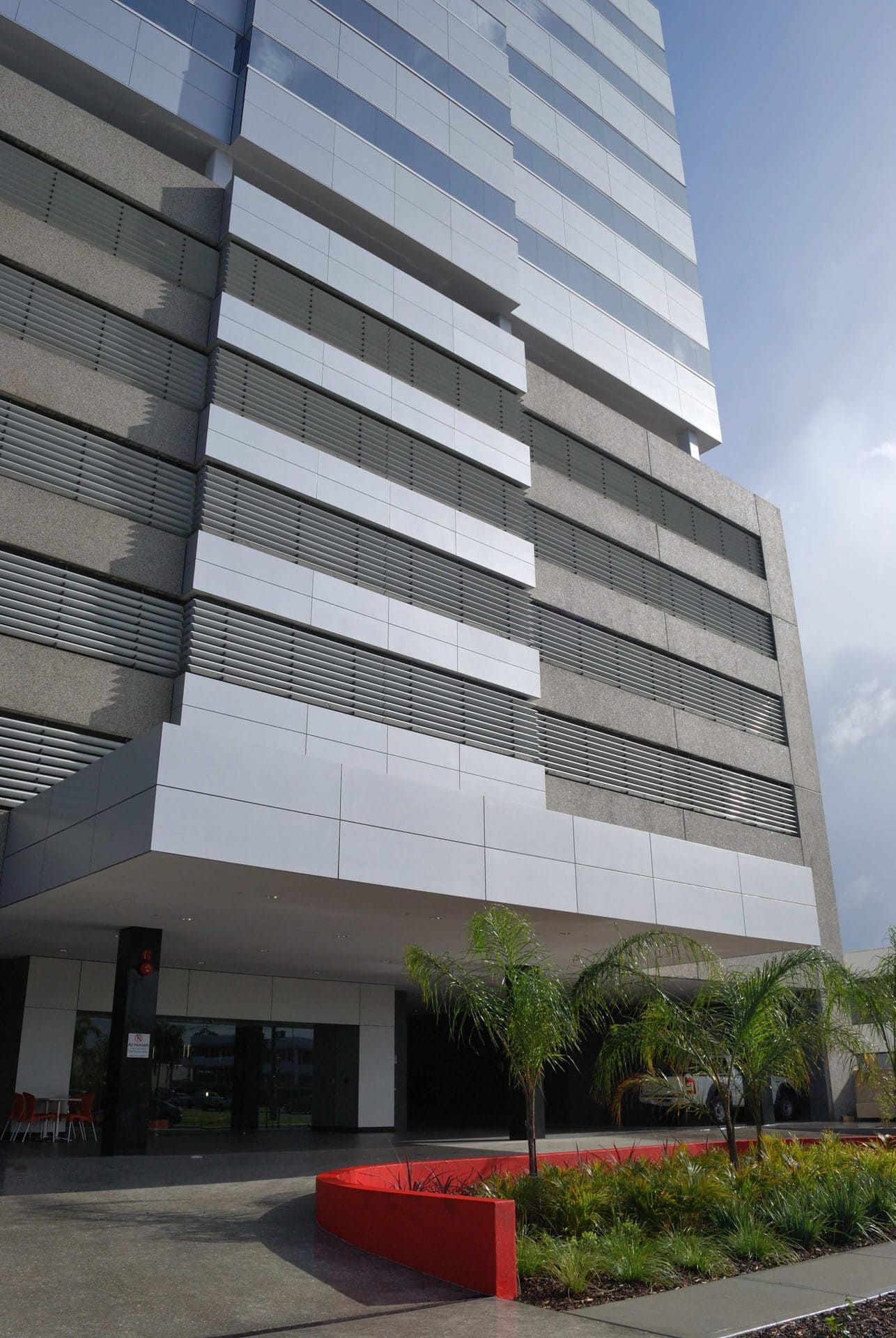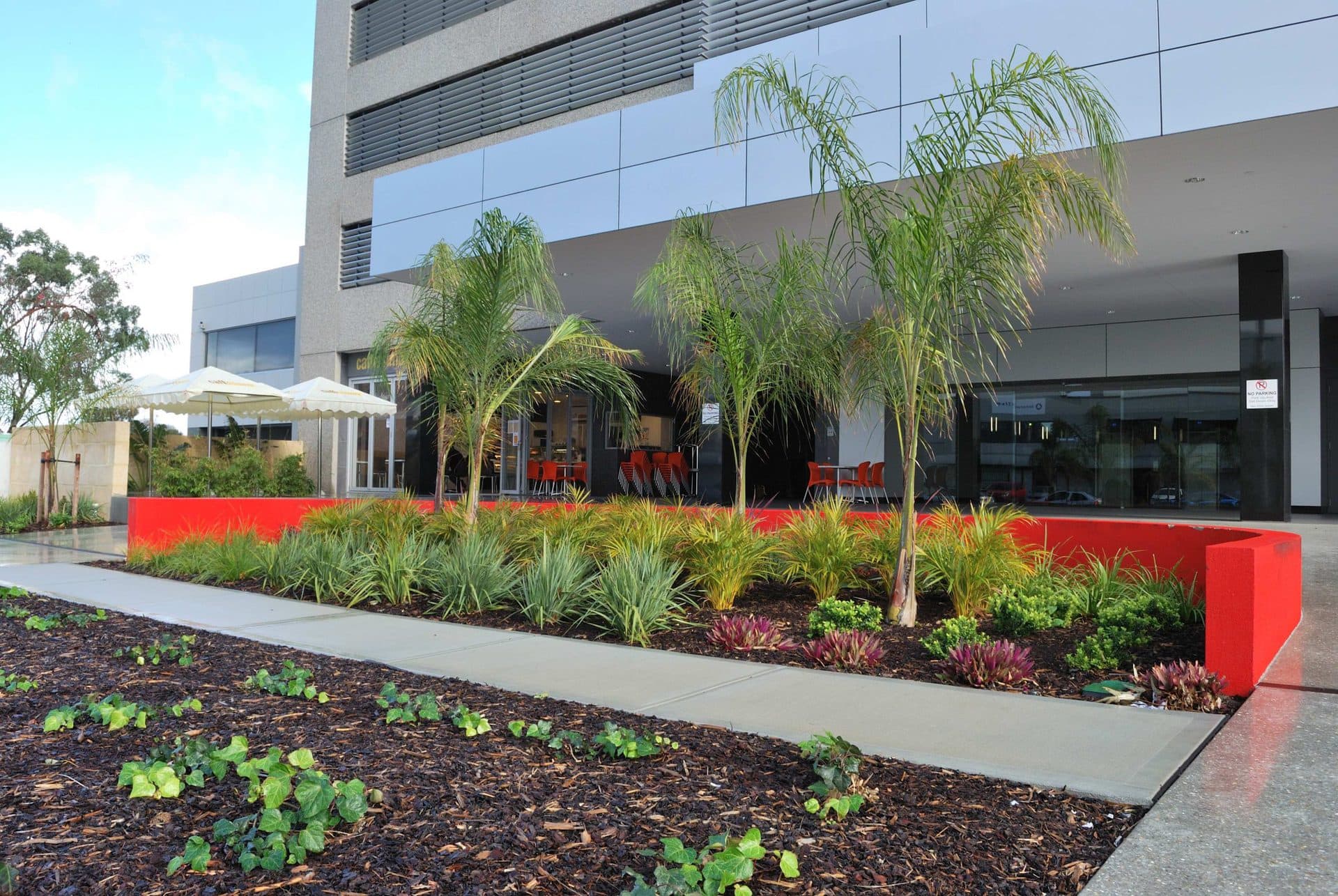This 13 storey office block comprises a total office floor area exceeding 10,700m2 and 290 car parking bays located over six levels. The total gross floor area of the building is 20,800m2 which makes it one of the tallest buildings in the Herdsman district.
When the project started in October 2010 drawings were incomplete, only containing sufficient information for Building Licence application. Through a collaborative effort between Atlas Building, the architects and consultants, the project was delivered well ahead of schedule.
The building is primarily a concrete structure with precast panels being used on the car park walls and custom built double glazing units utilizing reflective solar control glass to the office levels. This allowed the maximum glass area to be included in the building design, whilst ensuring an energy efficient building facade.


