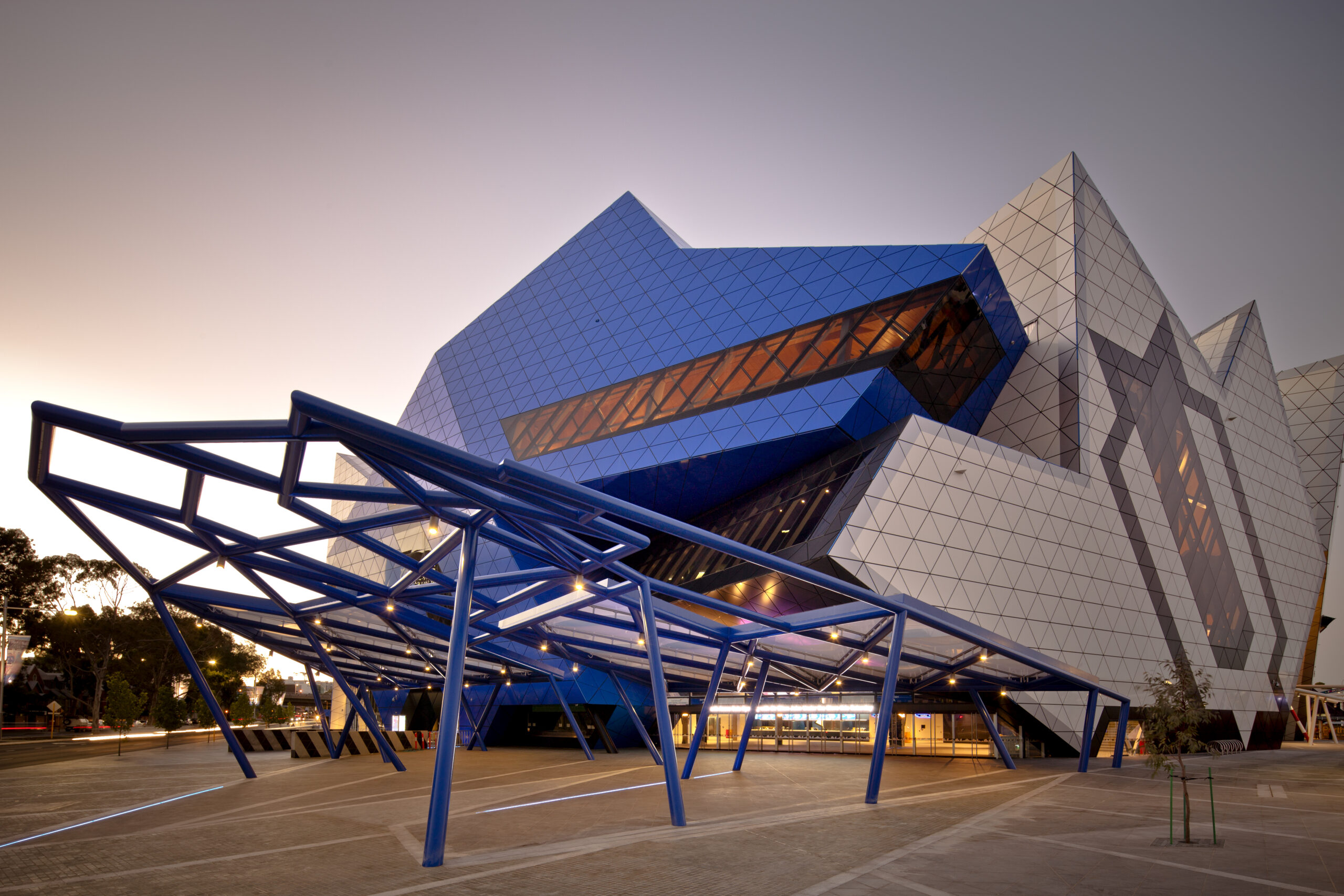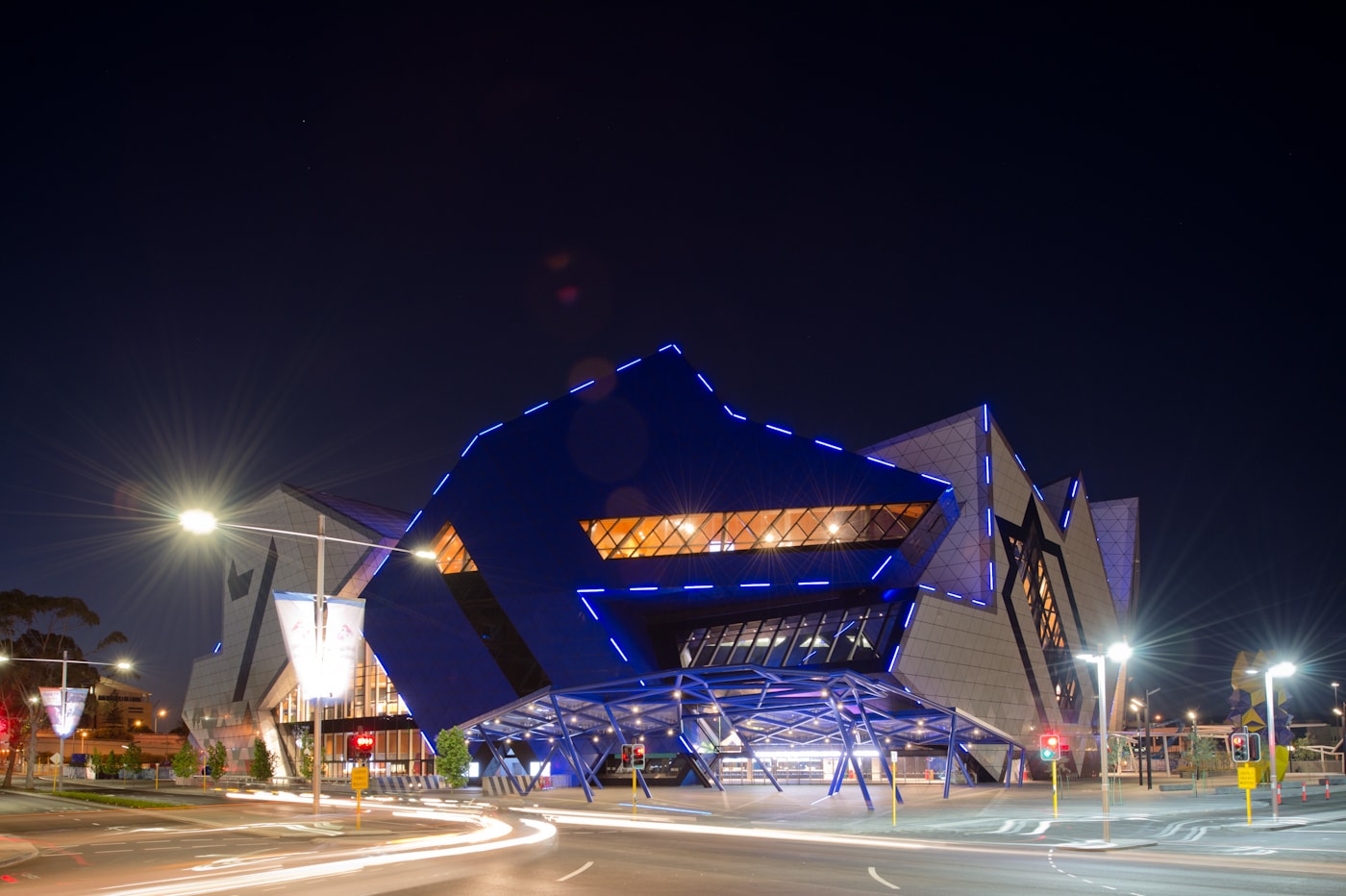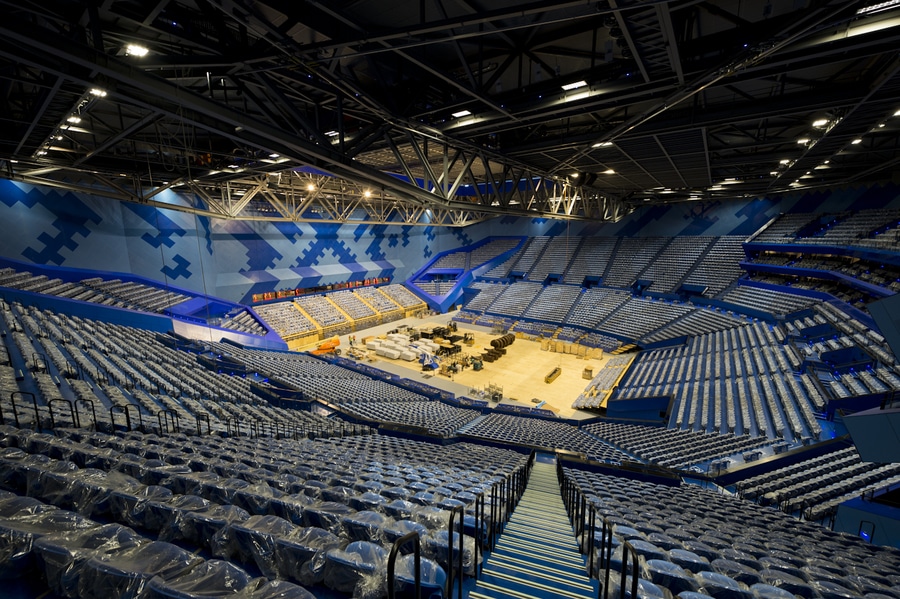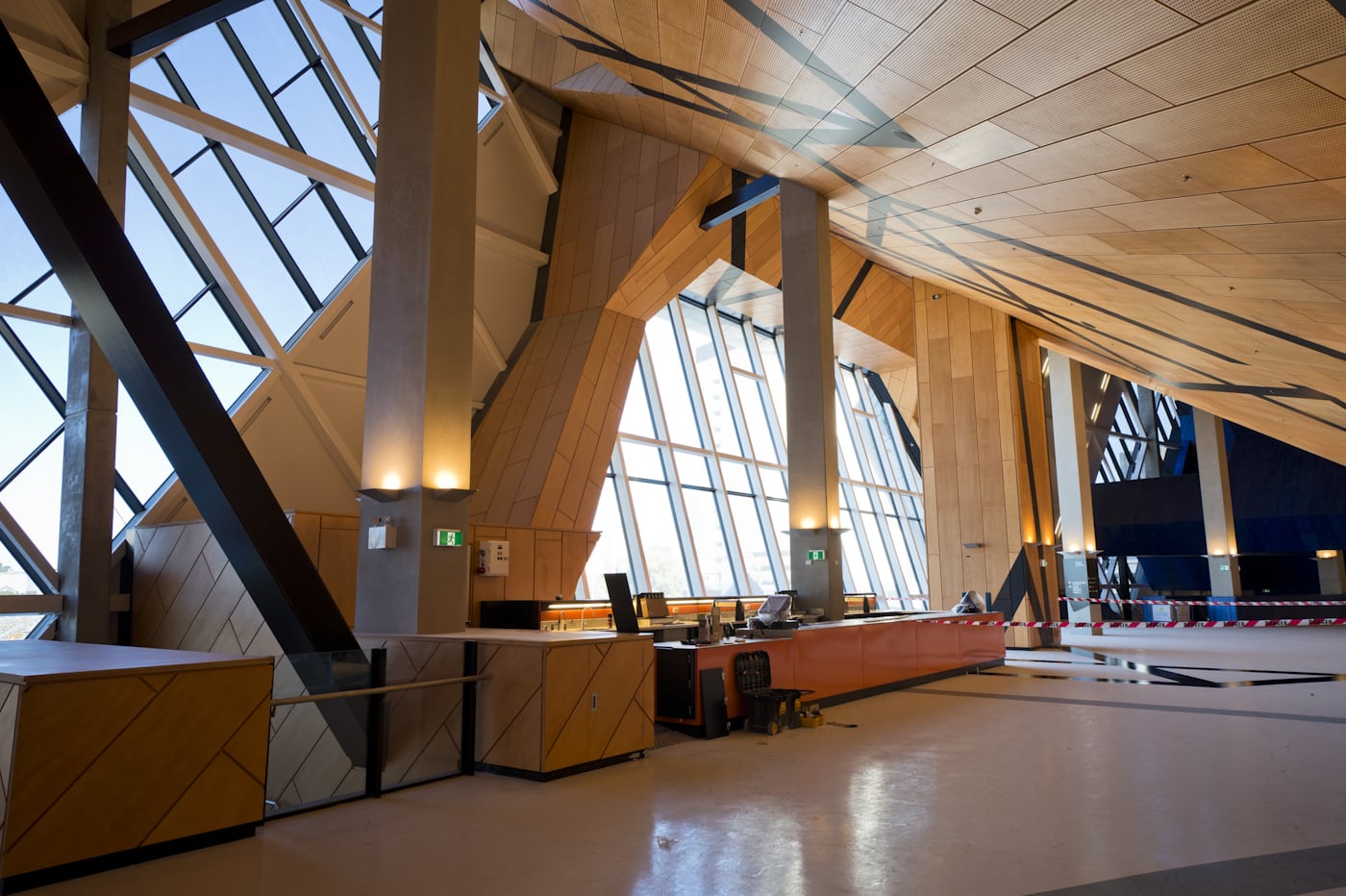Perth Arena is WA’s landmark home of live entertainment, music and sports. Widely reported as Australia’s finest venue, the 15,500 capacity facility features breathtaking design and world-leading technology. This feat of engineering and construction excellence features a main auditorium which has the capacity to transform into a diverse banquet space for up to 2000, or special event space for up to 15,500 people.
This international award winning structure is a composite steel and concrete frame. The car-park is a 25,000 m2 concrete raft between 750 to 1.5m thick, and the superstructure is steel with concrete slabs on permanent formwork, and concrete columns. There are also several large diameter steel columns exposed to view which rise some 40m to the underside of the roof. The entry statement is a steel pipe structure designed to exactly reflect the outline of the façade, when viewed from the ‘sweet spot.’ The main components of the bowl frame are two steel trusses 115m long, 10m high and 2.0m wide which carry the moving roof.
The purpose built, strikingly angular façade is a design & construct component, consisting of a 2.0mm profiled sheet rain-skin onto which we clamped aluminium sections to form the grounds for triangular ACM panels.
As the Arena is built on the site of an old lake, Atlas Building had to excavate up to 5m below the existing ground level, which involved excavating through 100 years of contaminated soil.



