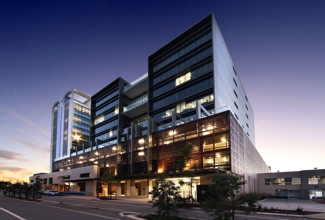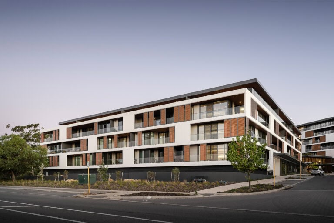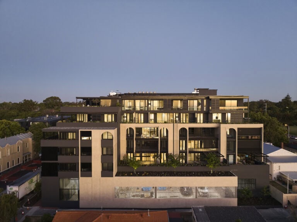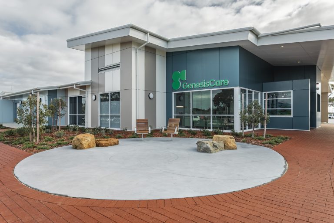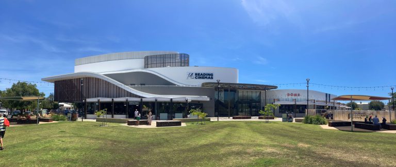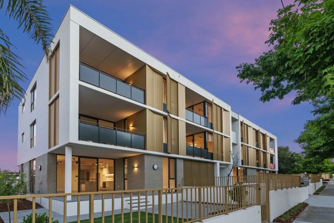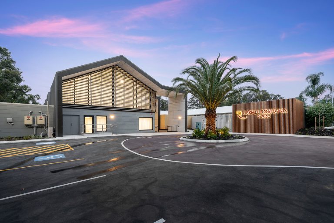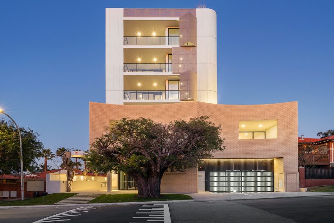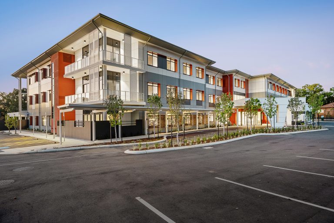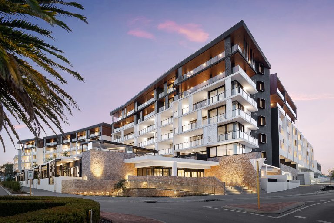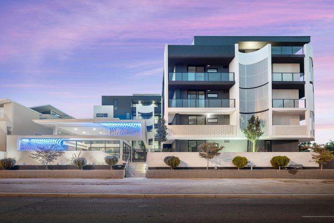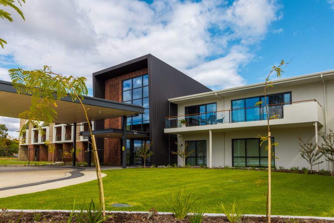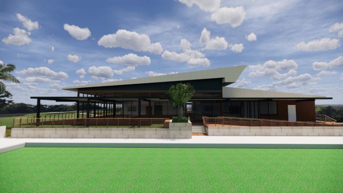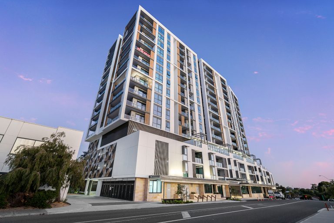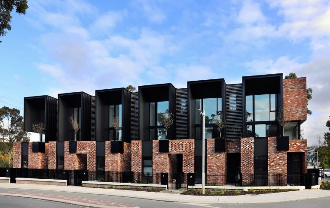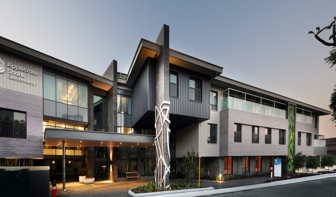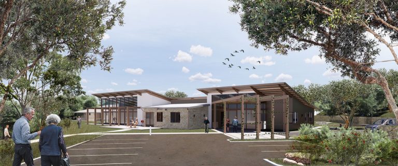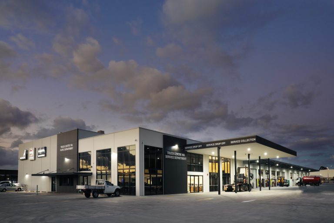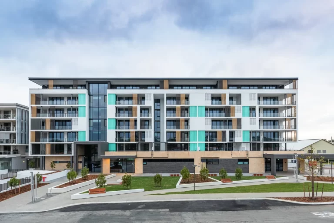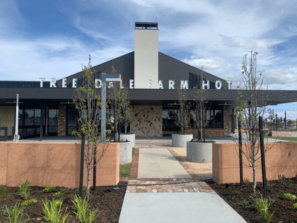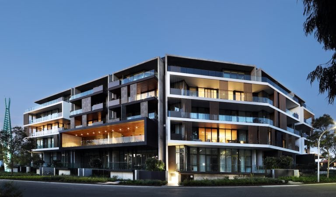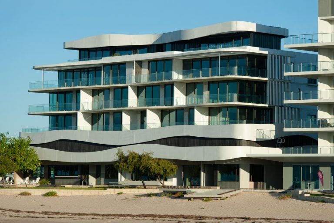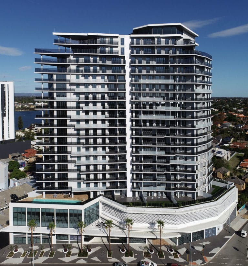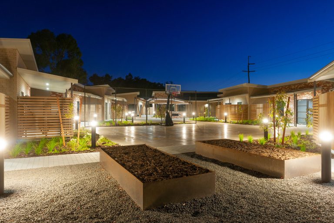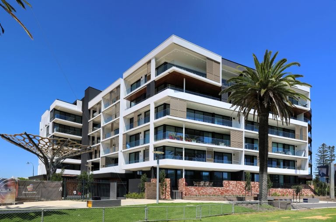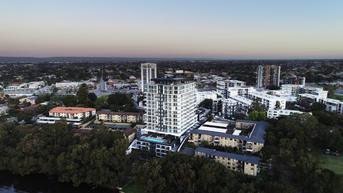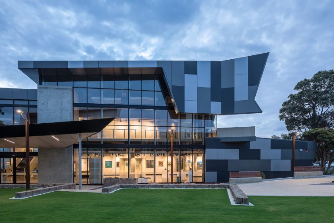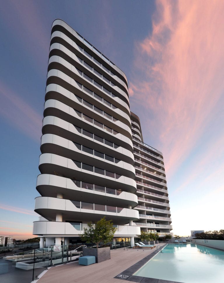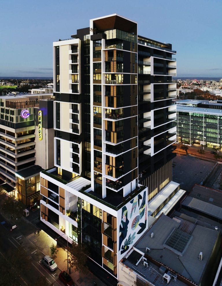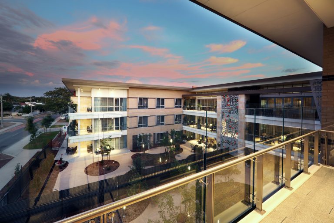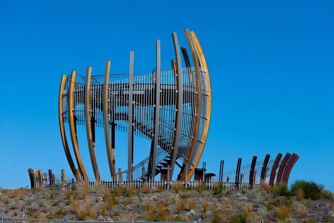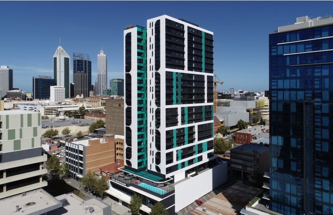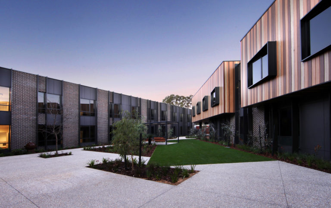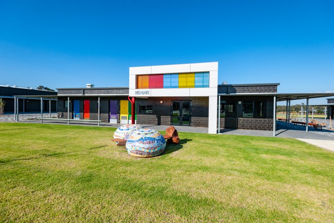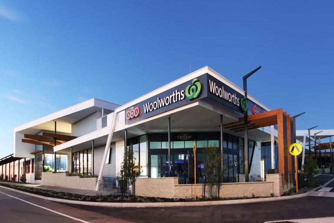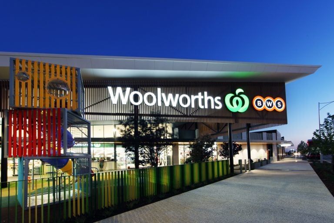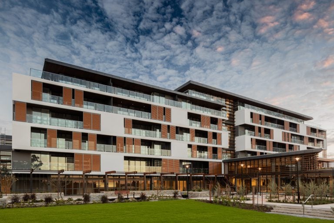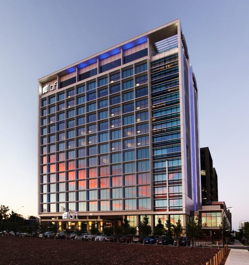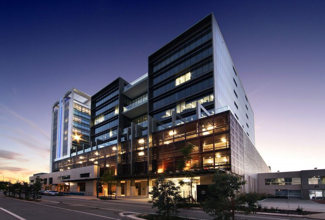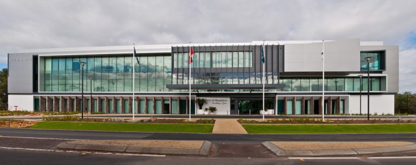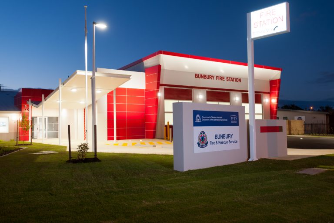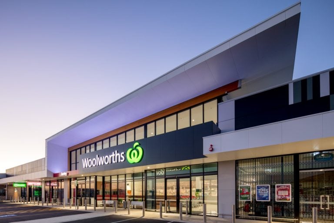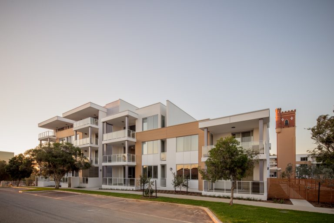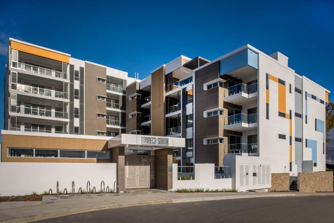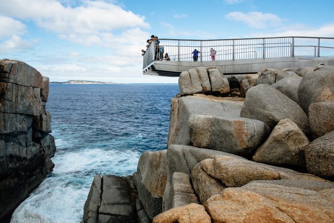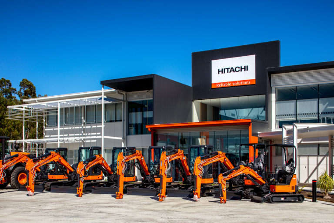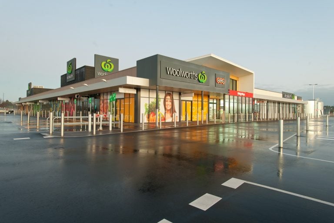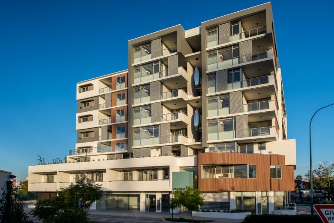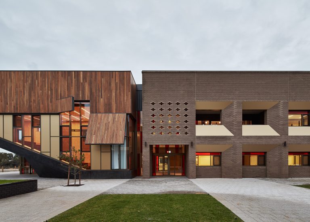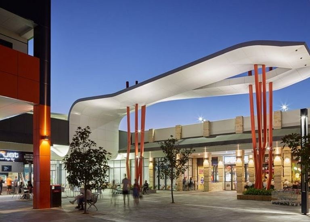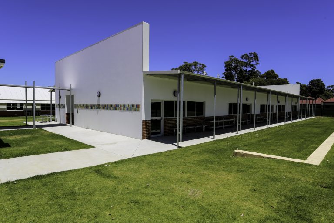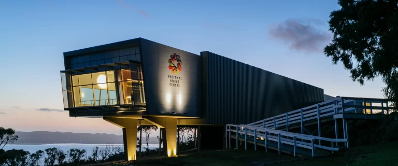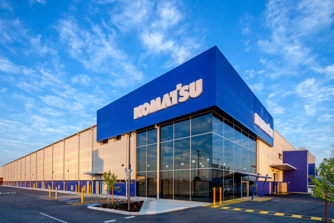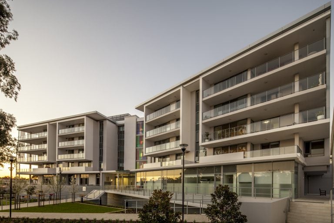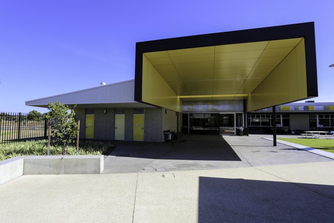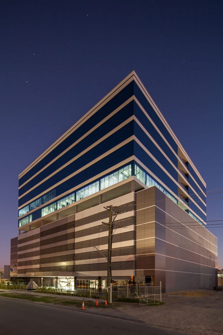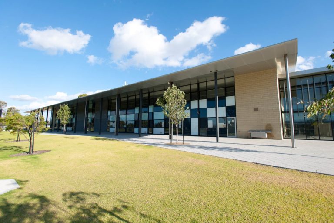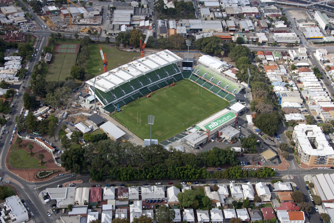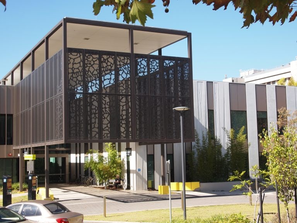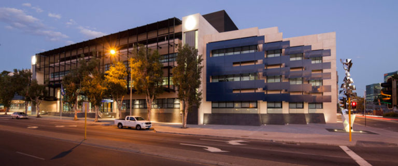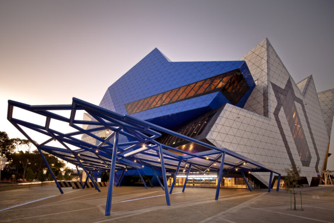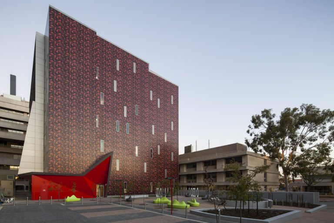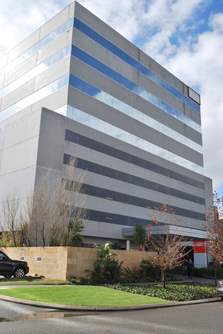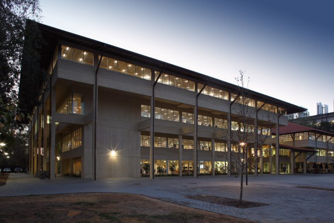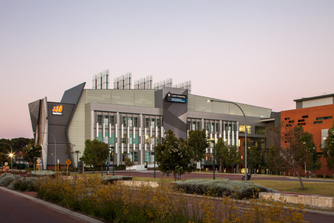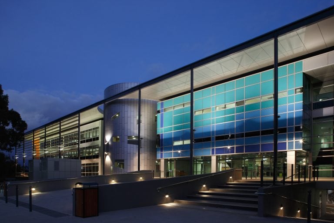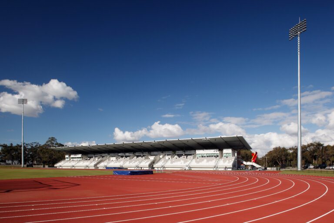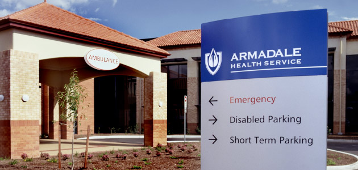Filter:
![St Ives Stage 2]() St Ives Carine Stage 2 is the second instalment of the St Ives retirement complex, consisting of 5 stories, including a basement car park This stage offers 47 new luxury apartments, with a mix of 2- and 3-bedroom apartments. Residents… More »
St Ives Carine Stage 2 is the second instalment of the St Ives retirement complex, consisting of 5 stories, including a basement car park This stage offers 47 new luxury apartments, with a mix of 2- and 3-bedroom apartments. Residents… More »![Elysian Apartments]() Elysian is located in the heart of Subiaco at 385 Rokeby Road. It is an architecturally designed 5-storey complex consisting of 34 residences, a double basement and two ground floor commercial tenancies. The complex includes a communal dining room, residents… More »
Elysian is located in the heart of Subiaco at 385 Rokeby Road. It is an architecturally designed 5-storey complex consisting of 34 residences, a double basement and two ground floor commercial tenancies. The complex includes a communal dining room, residents… More »![Albany Health Campus Oncology]()
![Busselton Shopping Centre]()
![Ashton Apartments]() Pavilion on Ashton is located in Claremont and consists of 22 boutique apartments over three levels. Ranging from 1, 2 or 3 bedrooms and 3 interior colour schemes used throughout. The apartments feature handmade wall tiles, European inspired tiled splashbacks,… More »
Pavilion on Ashton is located in Claremont and consists of 22 boutique apartments over three levels. Ranging from 1, 2 or 3 bedrooms and 3 interior colour schemes used throughout. The apartments feature handmade wall tiles, European inspired tiled splashbacks,… More »![Valencia]()
![H20 Apartments]()
![Dale Cottages]()
![East Village]()
![Belle Parc]() Belle Parc apartments is situated in Victoria Park, directly fronting the south foreshore. Comprising of 23, two and three bedroom apartments, residents clubhouse with a lounge and dining table, a fully appointed kitchen and an adjoining private courtyard with BBQ… More »
Belle Parc apartments is situated in Victoria Park, directly fronting the south foreshore. Comprising of 23, two and three bedroom apartments, residents clubhouse with a lounge and dining table, a fully appointed kitchen and an adjoining private courtyard with BBQ… More »![Bethanie Dalyellup]()
![Eaton Bowls Club]()
![Amara City Gardens]()
![Park Terraces]()
![Applecross Shore Care Community]() Applecross Shore Care Community will be a state-of-the-art new home featuring a three-level building with a total of 132 residential spaces, including four companion rooms and a Memory Support Neighbourhood to care for people who are living with dementia. The… More »
Applecross Shore Care Community will be a state-of-the-art new home featuring a three-level building with a total of 132 residential spaces, including four companion rooms and a Memory Support Neighbourhood to care for people who are living with dementia. The… More »![Geegeelup ACF]()
![Truck Centre]()
![RAAFA Bull Creek]() The old RAAFA Clubhouse was demolished to make way for the new Cirrus Apartments & Clubhouse. The complex consists of 57 apartments on level 1 – 6 and a basement carpark. On the ground floor you will find the new… More »
The old RAAFA Clubhouse was demolished to make way for the new Cirrus Apartments & Clubhouse. The complex consists of 57 apartments on level 1 – 6 and a basement carpark. On the ground floor you will find the new… More »![Treendale Farm Hotel]()
![Eden West Apartments]()
![Project 31]()
![Precinct Apartments]() Precinct Apartments Stage 2 is the second stage of Norup+Wilson’s development in Mt Pleasant. The multi-use project consists of 21 levels above ground, 2 below and a 4 level carpark. The ground floor houses 11 food and beverage tenancies which… More »
Precinct Apartments Stage 2 is the second stage of Norup+Wilson’s development in Mt Pleasant. The multi-use project consists of 21 levels above ground, 2 below and a 4 level carpark. The ground floor houses 11 food and beverage tenancies which… More »![Step up Step Down]() One in five Australians will be affected by a mental health issue each year and the vast majority of those people will receive their care while living and working in their community, among their family and friends. A recently-opened service… More »
One in five Australians will be affected by a mental health issue each year and the vast majority of those people will receive their care while living and working in their community, among their family and friends. A recently-opened service… More »![Essence Apartments]() Essence is a luxury residential development featuring 143 stunning one, two- and three-bedroom apartments spread across three separate buildings. The high-end apartments have access to an architecturally designed resident’s garden and exclusive rooftop facilities in addition to private dining rooms,… More »
Essence is a luxury residential development featuring 143 stunning one, two- and three-bedroom apartments spread across three separate buildings. The high-end apartments have access to an architecturally designed resident’s garden and exclusive rooftop facilities in addition to private dining rooms,… More »![Vantage Apartments]() Vantage Apartments is a luxury resort-style destination set on the banks of the picturesque Swan River and boasts state-of-the-art facilities that are comparative to a 5-star hotel. With 18 levels and 212 apartments, the building encapsulates perfectly-designed amenities including a… More »
Vantage Apartments is a luxury resort-style destination set on the banks of the picturesque Swan River and boasts state-of-the-art facilities that are comparative to a 5-star hotel. With 18 levels and 212 apartments, the building encapsulates perfectly-designed amenities including a… More »![Margaret River Cultural Centre]() Margaret River’s HEART entertainment and cultural precinct has opened a world of opportunities as a venue for the community, culture, arts and business sectors. Integrated seamlessly into the existing precinct these spectacular new additions with state-of-the-art equipment provide a modern… More »
Margaret River’s HEART entertainment and cultural precinct has opened a world of opportunities as a venue for the community, culture, arts and business sectors. Integrated seamlessly into the existing precinct these spectacular new additions with state-of-the-art equipment provide a modern… More »![The Crest Apartments]() The Crest Project is an elegant block of 168 Apartments, over 20 levels, with 5 levels of car parking, including 2 Basement levels, overlooking the Burswood Hotel and Casino complex and, with facades formed in sweeping curves, which make it… More »
The Crest Project is an elegant block of 168 Apartments, over 20 levels, with 5 levels of car parking, including 2 Basement levels, overlooking the Burswood Hotel and Casino complex and, with facades formed in sweeping curves, which make it… More »![Verdant Apartments]() Verdant Apartments is a well-appointed 130 Apartment building standing 20 stories tall. Level 20 is a dedicated communal space for residents that boasts a Gym, Swimming Pool, Sauna, Yoga Deck, Outdoor Cinema and function area. In keeping with its name,… More »
Verdant Apartments is a well-appointed 130 Apartment building standing 20 stories tall. Level 20 is a dedicated communal space for residents that boasts a Gym, Swimming Pool, Sauna, Yoga Deck, Outdoor Cinema and function area. In keeping with its name,… More »![Opal ACF – Alfred Cove]() Opal Aged Care at Alfred Cove is a 122-bed three storey residential aged care facility that offers accommodation for permanent residents, short term respite care and memory support care. The administration area has a café, hair salon, administration offices and… More »
Opal Aged Care at Alfred Cove is a 122-bed three storey residential aged care facility that offers accommodation for permanent residents, short term respite care and memory support care. The administration area has a café, hair salon, administration offices and… More »![Koombana Bay Park Lookout]() The lookout tower is a striking structure that sits 15 metres high on Koombana foreshore area providing a 360 degree view of the bay and the City of Bunbury. The structural steel inlays, composite decking, feature lighting, anodized aluminium screens… More »
The lookout tower is a striking structure that sits 15 metres high on Koombana foreshore area providing a 360 degree view of the bay and the City of Bunbury. The structural steel inlays, composite decking, feature lighting, anodized aluminium screens… More »![The Boulevard – Student Accomodation]()
![Opal RACF – Carine]() The Opal Aged Care Facility is a two-storey building, with an undercroft carpark, a basement to house the fire pumps and two plant decks at roof level for the mechanical & HWU equipment. The facility consists of 144 bedrooms all… More »
The Opal Aged Care Facility is a two-storey building, with an undercroft carpark, a basement to house the fire pumps and two plant decks at roof level for the mechanical & HWU equipment. The facility consists of 144 bedrooms all… More »![Rapids Landing Primary School]() This project included a new primary school campus and new shared community sports oval. The cluster of campus buildings were made up of an administration and dental therapy, four teaching blocks that include an early learning centre, resource and staff… More »
This project included a new primary school campus and new shared community sports oval. The cluster of campus buildings were made up of an administration and dental therapy, four teaching blocks that include an early learning centre, resource and staff… More »![Butler Shopping Centre]() The Butler Central development is bounded by Butler Boulevard, Cambourne Parkway, Exmouth Drive and Brackley Way. This project included the 3800m2 Supermarket with detached 200m2 in mall liquor tenancy, standalone Dan Murphys store, specialty shops/ commercial space to Building one,… More »
The Butler Central development is bounded by Butler Boulevard, Cambourne Parkway, Exmouth Drive and Brackley Way. This project included the 3800m2 Supermarket with detached 200m2 in mall liquor tenancy, standalone Dan Murphys store, specialty shops/ commercial space to Building one,… More »![Banksia Grove Shopping Centre]() The Woolworths Banksia Grove development is bounded by Joondalup Dr, Joseph Banks Boulevard and Ghostgum Boulevard. This project included the 3800m2 Supermarket with a detached 200m2 liquor tenancy, specialty shops/office and standalone tenancy connected via the External mall. Enclosed lobby/mall,… More »
The Woolworths Banksia Grove development is bounded by Joondalup Dr, Joseph Banks Boulevard and Ghostgum Boulevard. This project included the 3800m2 Supermarket with a detached 200m2 liquor tenancy, specialty shops/office and standalone tenancy connected via the External mall. Enclosed lobby/mall,… More »![St Ives Carine]() St Ives Carine Stage 1 is the first and largest portion of an exciting new retirement complex. Comprising of 63 luxury apartments over seven stories with basement car parking, a stunning entry plaza, restaurant, café, clubhouse, bar, library and separate… More »
St Ives Carine Stage 1 is the first and largest portion of an exciting new retirement complex. Comprising of 63 luxury apartments over seven stories with basement car parking, a stunning entry plaza, restaurant, café, clubhouse, bar, library and separate… More »![Aloft Hotel]() Located in Springs Rivervale, near the Swan River, Aloft Perth, the development included a 7-level commercial office building with a 5-level, 10,000m2, 509 bay carpark (25 Rowe). Providing a boutique hotel experience, the luxurious 4.5-star hotel has 224 rooms over… More »
Located in Springs Rivervale, near the Swan River, Aloft Perth, the development included a 7-level commercial office building with a 5-level, 10,000m2, 509 bay carpark (25 Rowe). Providing a boutique hotel experience, the luxurious 4.5-star hotel has 224 rooms over… More »![25 Rowe]() 25 ROWE is a brand new, architecturally designed A-grade office building that is in the new riverside Springs Rivervale re-development. 25 ROWE has excellent transport connections, commands views over the Swan River and is next door to the new 4.5… More »
25 ROWE is a brand new, architecturally designed A-grade office building that is in the new riverside Springs Rivervale re-development. 25 ROWE has excellent transport connections, commands views over the Swan River and is next door to the new 4.5… More »![City of Busselton Civic Centre]() The Civic Centre sits on a 9,200m2 site and encompasses a three-storey east wing that measures 4,000m2 and a two-storey west wing. This project also involved the demolition of the existing administration buildings (except for a two-storey section that originally… More »
The Civic Centre sits on a 9,200m2 site and encompasses a three-storey east wing that measures 4,000m2 and a two-storey west wing. This project also involved the demolition of the existing administration buildings (except for a two-storey section that originally… More »![DFES Bunbury Fire Station]() The DFES Bunbury Career Fire Station is a new state-of-the-art career fire station built in the heart of Bunbruy. This facility houses 43 operational firefighters with a minimum of eight rostered on duty 24 hours a day. The building consists of… More »
The DFES Bunbury Career Fire Station is a new state-of-the-art career fire station built in the heart of Bunbruy. This facility houses 43 operational firefighters with a minimum of eight rostered on duty 24 hours a day. The building consists of… More »![Aveley Shopping Centre]() The Woolworths Aveley development is located on the corner of Millhouse Road & Edgerton Drive. This project included a 3800m2 supermarket with attached Liquor store, specialty shops and office, standalone tenancy, enclosed forecourt, on grade car parking, loading dock, all… More »
The Woolworths Aveley development is located on the corner of Millhouse Road & Edgerton Drive. This project included a 3800m2 supermarket with attached Liquor store, specialty shops and office, standalone tenancy, enclosed forecourt, on grade car parking, loading dock, all… More »![Red Castle]()
![Tribeca South]() Tribeca South is part of the three Tribeca Collection residential apartments, in The Springs Rivervale, the newest urban precinct. Tribeca South comprises of 72 apartments across six floors, single, double and triple bed configurations with basement car parking and includes… More »
Tribeca South is part of the three Tribeca Collection residential apartments, in The Springs Rivervale, the newest urban precinct. Tribeca South comprises of 72 apartments across six floors, single, double and triple bed configurations with basement car parking and includes… More »![The Gap Daring Lookout]() The Gap and Natural Bridge is located in Torndirrup National Park in the State’s Great Southern. The daring lookout is the first of its kind to be built over the oceans in Western Australia. This cantilevered 15 tonne lookout which… More »
The Gap and Natural Bridge is located in Torndirrup National Park in the State’s Great Southern. The daring lookout is the first of its kind to be built over the oceans in Western Australia. This cantilevered 15 tonne lookout which… More »![HITACHI Corporate Services Group Facility]() This new corporate services group facility consists of 4no. steel framed buildings (2 storey office building, warehouse building, branch building & amenities building), 65,000m2 of concrete hardstand, with associated precast concrete panels, cranes, racking, conveyor, passenger lift, goods hoist, paint… More »
This new corporate services group facility consists of 4no. steel framed buildings (2 storey office building, warehouse building, branch building & amenities building), 65,000m2 of concrete hardstand, with associated precast concrete panels, cranes, racking, conveyor, passenger lift, goods hoist, paint… More »![Dalyellup Shopping Centre]()
![Proximity Apartments]() Proximity at The Springs, Rivervale is a six storey residential tower set back above a two storey commercial podium. Its 89 apartments offer, quality living spaces which are close to the city and major transport links. The building is a… More »
Proximity at The Springs, Rivervale is a six storey residential tower set back above a two storey commercial podium. Its 89 apartments offer, quality living spaces which are close to the city and major transport links. The building is a… More »![BCC Mercy Campus College]() BCC Mercy Campus Stage 1B consists of 3 main buildings YALS, Learning Commons and T&E. The 3 new blocks include training facilities for CAD design, food technologies, textiles, woodwork, metalwork, machining, art, science, chemistry, biology, physics and general purpose learning.… More »
BCC Mercy Campus Stage 1B consists of 3 main buildings YALS, Learning Commons and T&E. The 3 new blocks include training facilities for CAD design, food technologies, textiles, woodwork, metalwork, machining, art, science, chemistry, biology, physics and general purpose learning.… More »![Eaton Fair Shopping Centre]() This project included a new Coles supermarket, new Kmart, up to 65 new tenancies, 12 new apartments, more than 1000 new car parking bays with majority of these on the roof top open-air car park and infrastructure for future cinema… More »
This project included a new Coles supermarket, new Kmart, up to 65 new tenancies, 12 new apartments, more than 1000 new car parking bays with majority of these on the roof top open-air car park and infrastructure for future cinema… More »![Margaret River Senior High School Year 7]() Design by MCG Architects, the Margaret River Year 7 Block and upgrades is comprised of a new Year 7 learning area with food technology, five general purpose learning areas, seven activity areas, male and female toilets, universal access ablution, store… More »
Design by MCG Architects, the Margaret River Year 7 Block and upgrades is comprised of a new Year 7 learning area with food technology, five general purpose learning areas, seven activity areas, male and female toilets, universal access ablution, store… More »![National ANZAC Centre]() The National ANZAC Centre (NAC) is a interactive museum built into the side of Mount Adelaide as part of the Princess Royal Fortress Military precinct in Albany. The NAC overlooks King George Sound where the Australian and New Zealand troops… More »
The National ANZAC Centre (NAC) is a interactive museum built into the side of Mount Adelaide as part of the Princess Royal Fortress Military precinct in Albany. The NAC overlooks King George Sound where the Australian and New Zealand troops… More »![KOMATSU Distribution Centre]() The distribution and support office facility consists of 14,300m2 of high bay warehousing, 2,000m2 of office facilities, a sales display reception and associated amenities including lunch rooms and a large technical training centre. Civil works involved 40,000m3 of fill to… More »
The distribution and support office facility consists of 14,300m2 of high bay warehousing, 2,000m2 of office facilities, a sales display reception and associated amenities including lunch rooms and a large technical training centre. Civil works involved 40,000m3 of fill to… More »![RAAFA – Orion Terraces]() This project consists of a 6-storey building (including basement car park) with 40 multiple dwelling and three short stay accommodation units for RAAFA. The apartment building also consists of an estate management office, a shop front, a hairdresser, a medical… More »
This project consists of a 6-storey building (including basement car park) with 40 multiple dwelling and three short stay accommodation units for RAAFA. The apartment building also consists of an estate management office, a shop front, a hairdresser, a medical… More »![Cape Naturaliste College Year 7]() The Cape Naturaliste College remained fully operational during the construction of their new facilities which included a new Year 7 block, new multi sports court, refurbishment of existing multi sports courts, additional 19 car parking bays and associated sealed roads.… More »
The Cape Naturaliste College remained fully operational during the construction of their new facilities which included a new Year 7 block, new multi sports court, refurbishment of existing multi sports courts, additional 19 car parking bays and associated sealed roads.… More »![20 Walters Drive]()
![Dalyellup College Stage 2]() The Stage Two works on Dalyellup College included the construction of two new double storey learning centres on the eastern side of the campus and a single storey Design and Technology facility on the north western side of the campus.… More »
The Stage Two works on Dalyellup College included the construction of two new double storey learning centres on the eastern side of the campus and a single storey Design and Technology facility on the north western side of the campus.… More »![NIB Stadium]() Perth NIB Stadium seats 20,500 and is the home to Perth Glory and the Western Force Super Rugby Teams. Atlas Building handed over the project after seven months, during which the stadium remained operational with a reduced capacity of 9,500… More »
Perth NIB Stadium seats 20,500 and is the home to Perth Glory and the Western Force Super Rugby Teams. Atlas Building handed over the project after seven months, during which the stadium remained operational with a reduced capacity of 9,500… More »![Sir Charles Gairdner Hospital Cancer Care]() With a build totaling over $36 million, the SCGH project involved expanding the existing cancer ward into a state of the art cancer treatment centre, doubling the amount of radiation bunkers and providing space for treatment and recovery for patients… More »
With a build totaling over $36 million, the SCGH project involved expanding the existing cancer ward into a state of the art cancer treatment centre, doubling the amount of radiation bunkers and providing space for treatment and recovery for patients… More »![Perth Police Complex]() The Perth Police Centre will house up to 500 police officers and support staff. The complex contains the Perth Police Station, the Central Metropolitan District Office, the brand new Perth Watch House and the Northbridge Magistrate’s Court. The Perth Police… More »
The Perth Police Centre will house up to 500 police officers and support staff. The complex contains the Perth Police Station, the Central Metropolitan District Office, the brand new Perth Watch House and the Northbridge Magistrate’s Court. The Perth Police… More »![Perth Arena]() Perth Arena is WA’s landmark home of live entertainment, music and sports. Widely reported as Australia’s finest venue, the 15,500 capacity facility features breathtaking design and world-leading technology. This feat of engineering and construction excellence features a main auditorium which… More »
Perth Arena is WA’s landmark home of live entertainment, music and sports. Widely reported as Australia’s finest venue, the 15,500 capacity facility features breathtaking design and world-leading technology. This feat of engineering and construction excellence features a main auditorium which… More »![Pathwest Laboratory]() The Pathwest Laboratory building on the QE 2 Hospital site is a multi-storey concrete framed structure with concrete floor slabs comprising five above ground floors, one basement level and one plant room (Level 6). Finishes included Vitrapanel pre-finished compressed fibre… More »
The Pathwest Laboratory building on the QE 2 Hospital site is a multi-storey concrete framed structure with concrete floor slabs comprising five above ground floors, one basement level and one plant room (Level 6). Finishes included Vitrapanel pre-finished compressed fibre… More »![67 Hasler Road]() This 13 storey office block comprises a total office floor area exceeding 10,700m2 and 290 car parking bays located over six levels. The total gross floor area of the building is 20,800m2 which makes it one of the tallest buildings… More »
This 13 storey office block comprises a total office floor area exceeding 10,700m2 and 290 car parking bays located over six levels. The total gross floor area of the building is 20,800m2 which makes it one of the tallest buildings… More »![UWA Science Library]() The UWA Science Library is an extension to the existing Biological Science Library building on the southern end of the Crawley campus. The new extension provides close to 5000 square metres of additional space split over four storeys. A complete… More »
The UWA Science Library is an extension to the existing Biological Science Library building on the southern end of the Crawley campus. The new extension provides close to 5000 square metres of additional space split over four storeys. A complete… More »![Curtin Resources and Chemistry Precinct – Building 500]() The Curtin Resources and Chemistry Precinct has been developed and built to encourage cooperation and collaboration between educational, commercial and government bodies bringing together Curtin University’s School of Applied Chemistry, the Chemistry Centre of Western Australia, and the State Government’s… More »
The Curtin Resources and Chemistry Precinct has been developed and built to encourage cooperation and collaboration between educational, commercial and government bodies bringing together Curtin University’s School of Applied Chemistry, the Chemistry Centre of Western Australia, and the State Government’s… More »![UWA Business School]() The UWA Business School was designed to combine various business faculties in one convenient location. With a total floor space of 10,000 m2, the building is located on the South side of the Crawley Campus. The project consisted of a… More »
The UWA Business School was designed to combine various business faculties in one convenient location. With a total floor space of 10,000 m2, the building is located on the South side of the Crawley Campus. The project consisted of a… More »![AK Reserve – Athletics Stadium]() The WA Athletics Stadium is a world class facility. At its heart is the nine lane track itself, laid to exacting tolerances using the best available materials. It’s constructed to international standards and was designed to take advantage of the… More »
The WA Athletics Stadium is a world class facility. At its heart is the nine lane track itself, laid to exacting tolerances using the best available materials. It’s constructed to international standards and was designed to take advantage of the… More »![Armadale Hospital]() The Armadale Health Campus consists of two storey brick and tile buildings surrounding a central car park. The complex consists of both a public and private hospital which is “State-of-the-Art”. The public facility has administrative, commercial catering and laundry facilities… More »
The Armadale Health Campus consists of two storey brick and tile buildings surrounding a central car park. The complex consists of both a public and private hospital which is “State-of-the-Art”. The public facility has administrative, commercial catering and laundry facilities… More »
